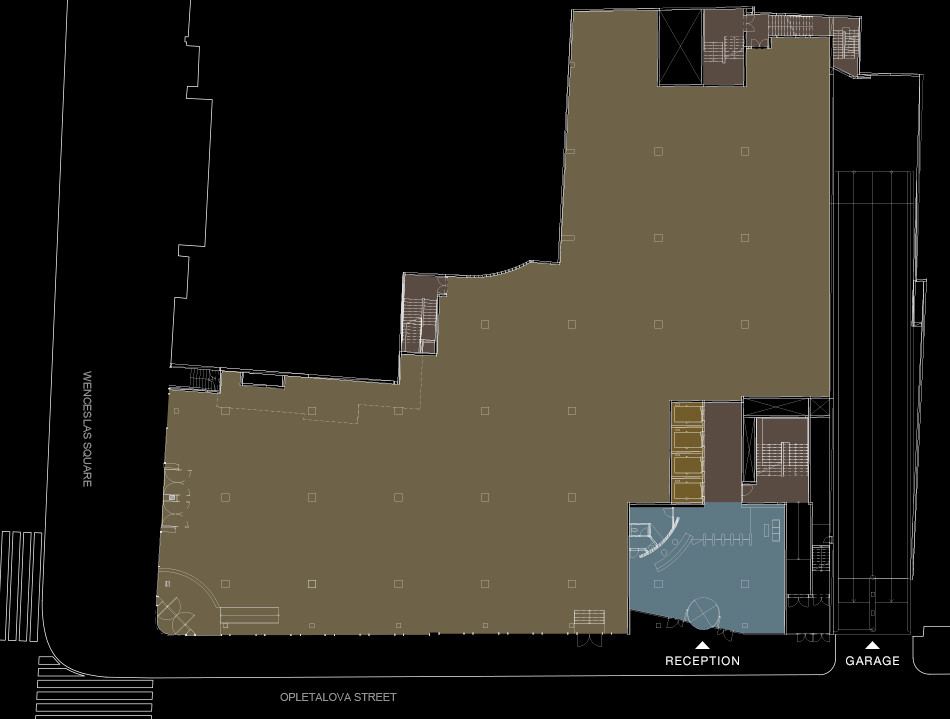- 3rd underground
- 2nd underground
- basement
- ground
- 1st
- 2th
- 3th
- 4th
- 5th
- 6th
- 7th
- 8th
SELECT A FLOOR BELOW
SELECT A FLOOR BELOW

GROUND FLOOR
- Creative Layout
- Financial Layout
- Corporate Layout
- Legal Layout












| Area | 2,308 - 2,532 SQ M | 24,843 - 27,254 SQ FT | ||
| Financial Layout | Open Plan Desking: 274 | Office: 16 | Total Headcount: 290 | 8.6 SQ M per Person |
| Key | Office | Core | Lifts | WC's |
| Area | 2,308 - 2,532 SQ M | 24,843 - 27,254 SQ FT | ||
| Corporate Layout | Open Plan Desking: 113 | Office: 83 | Total Headcount: 197 | 12.8 SQ M per Person |
| Key | Office | Core | Lifts | WC's |
| Area | 2,308 - 2,532 SQ M | 24,843 - 27,254 SQ FT | ||
| Legal Layout | Open Plan Desking: 12 | Office: 136 | Total Headcount: 148 | 17.1 SQ M per Person |
| Key | Office | Core | Lifts | WC's |
| Area | 2,308 - 2,532 SQ M | 24,843 - 27,254 SQ FT | ||
| Creative Layout | Open Plan Desking: 121 | Office: 0 | Total Headcount: 121 | 20.9 SQ M per Person |
| Key | Office | Core | Lifts | WC's |









